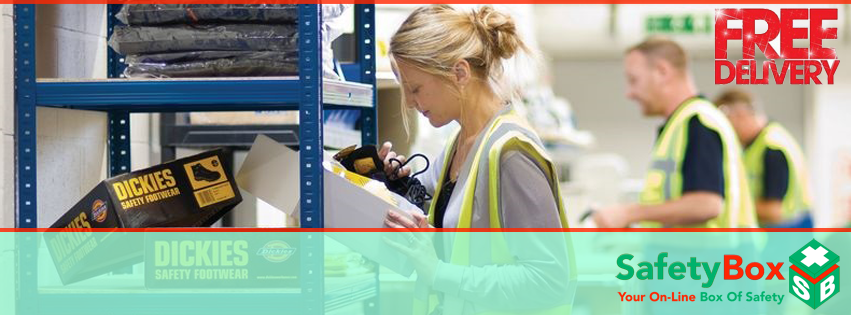Mobility impairment
Effective management arrangements need to be put in place for those that need help to escape. Consider the following points;
A refuge is a place of reasonable safety in which disabled people can wait either for an evacuation lift or for assistance up or down stairs. Disabled people should not be left alone in a refuge area whilst waiting for assistance with evacuation from the building. Depending on the design and fire resistance of other elements, a refuge could be a lobby, corridor, part of a public area or stairway, or an open space such as a flat roof, balcony or similar place which is sufficiently protected (or remote) from any fire risk and provided with its own means of escape and a means of communication.
Where refuges are provided, they should be enclosed in a fire-resisting structure which creates a protected escape route which leads directly to a place of total safety and should only be used in conjunction with effective management rescue arrangements. Your fire safety strategy should not rely on the fire and rescue service rescuing people waiting in these refuges.
In firefighting lifts (provided in high buildings as firefighting access) are to be used for evacuation, this should be co-ordinated with the fire and rescue service as part of the pre-planned evacuation procedures.
Normal lifts may be considered suitable for fire evacuation purposes, subject to an adequate fire risk assessment and development of a suitable fire strategy by a competent person.
Since evacuation lifts can fail, having reached a refuge a disabled person should also be able to gain access to a stairway (should conditions in the refuge become untenable). An evacuation lift with its associated refuge should therefore be located adjacent to a protected stairway.
Enough escape routes should always be available for use by disabled people. This does not mean that every exit will need to be adapted. Staff should be aware of routes suitable for disabled people so that they can direct and help people accordingly.
- Stairways used for the emergency evacuation of disabled people should comply with the requirements for internal stairs in the building regulations, specialist evacuation chairs or other equipment may be necessary to negotiate stairs.
Plans should allow for the careful carrying of disabled people down stairs without their wheelchairs, should the wheelchair be too large or heavy. You will need to take into account health and safety manual handling procedures in addition to the dignity and confidence of the disabled person.
Stairlifts should not be used for emergency evacuation. Where installed in a stairway used for emergency evacuation, no parts of the lift, such as its carriage rail, should be allowed to reduce the effective width of the stairway or any other part of an emergency evacuation route.
Where ramps are necessary for the emergency evacuation of people in wheelchairs they should be gentle as possible. Ramps should be constructed in accordance with Approved Document M.

